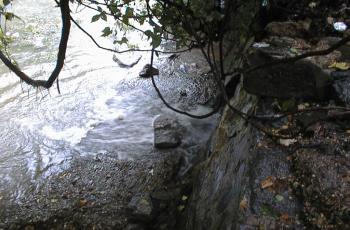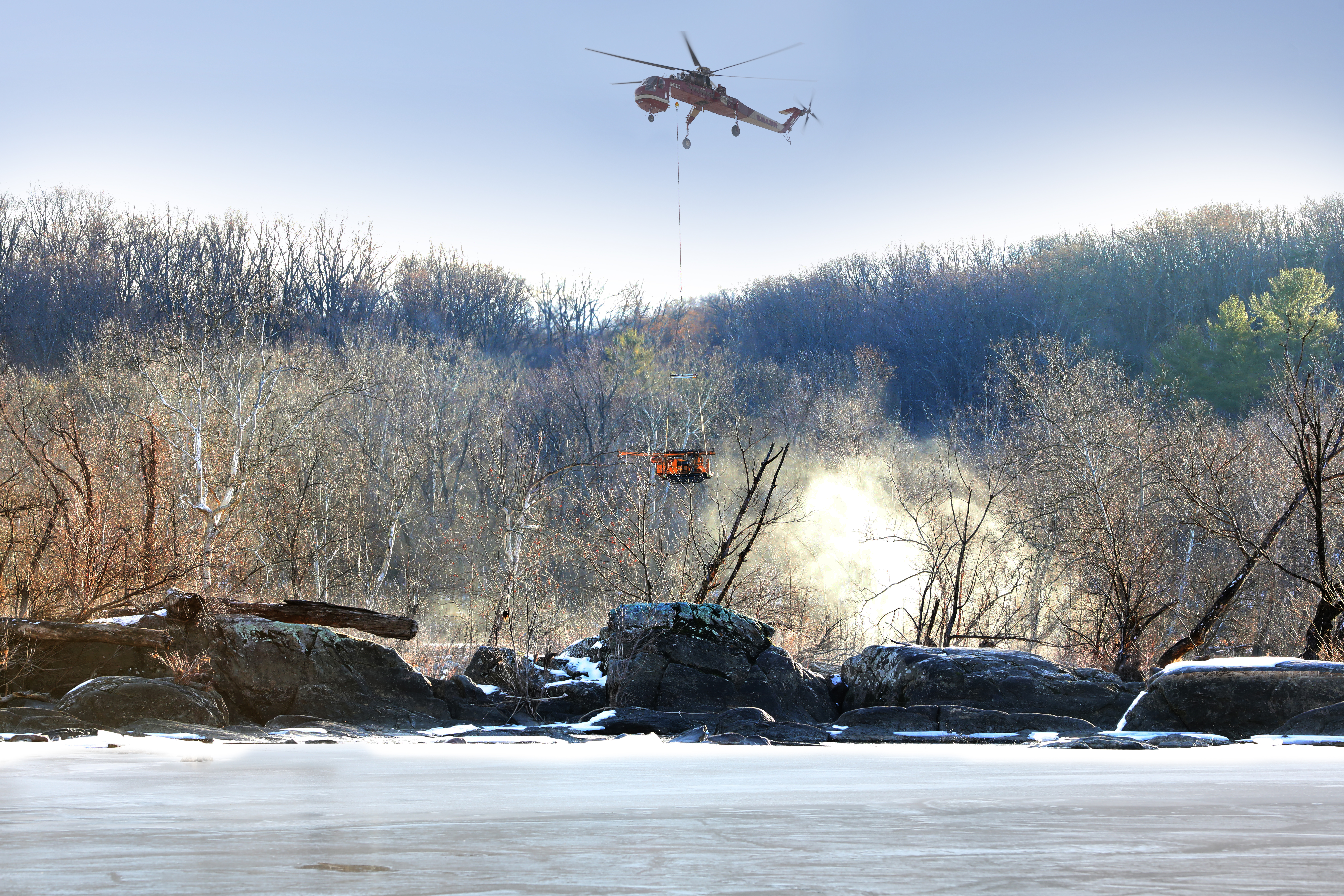LINEAR CAD MANUAL 2023
The Linear CAD Manual and it's appendices are now available by clicking the links on this page.
The Linear CAD Manual (LCM) is the primary computer-aided design (CAD) reference for preparing linear design Drawings in the Capital Improvement Program (CIP) of the District of Columbia Water and Sewer Authority (DC Water). The LCM is referenced as required criteria in the Standard Scope of Work Exhibits of the DC Water Professional Services Agreement. The LCM presents CAD Standards to be used to produce all Design Drawings and Record Drawings for linear infrastructure that are produced by DC Water and its consultants.
If you are working on projects for DC Water, contact Kyle Tyler at kyle.tyler@dcwater.com or Calwood.Somers@dcwater.com to obtain pre-approved CAD templates for design drawings.
For more information regarding other standards, contact Bethel Abate at bethel.abate@dcwater.com



