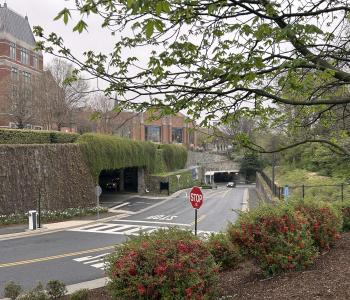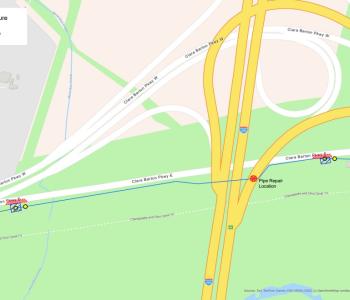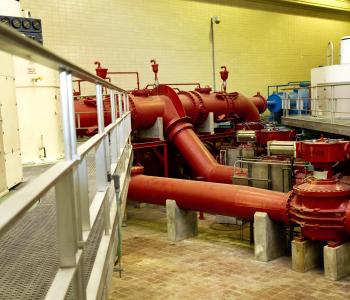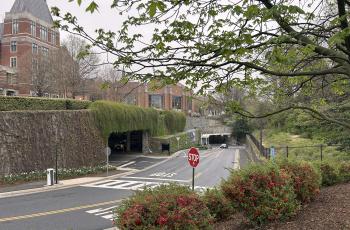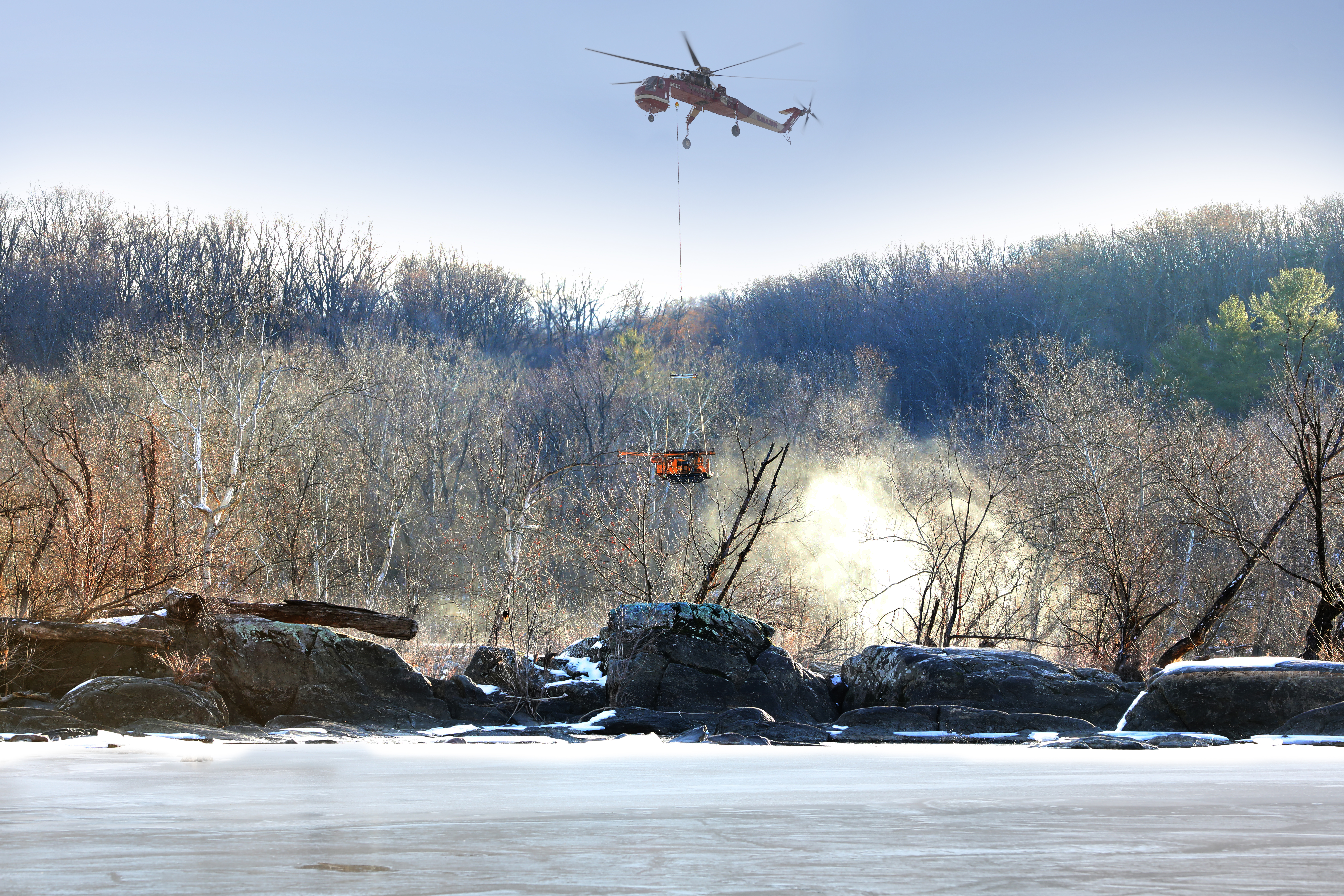LTCP Engineering Services
The District of Columbia Water and Sewer Authority (DCWASA or Authority) will be moving into the detailed design and construction phases of its Long Term Control Plan (LTCP) for the Districts combined sewer system. The LTCP comprises a system of deep tunnels, diversion structures and sewers and ancillary facilities to control combined sewer overflows to the Anacostia and Potomac Rivers and Rock Creek. The principal features of the system include about 8500 ft of 34 ft diameter, 3000 ft of 25 ft diameter, 53,000 ft of 23 ft diameter and 11,000 ft of 15 ft diameter tunnels.
The Authority will require a variety of professional engineering services for LTCP implementation and will hold an information meeting for firms interested in being considered to provide these services. The Authority will present its organization, program and schedule and entertain questions and comments at the meeting and for a short period following the meeting.
The Authority anticipants that agreements for these services will be subject to a Fair Share Objective for Minority and Women Business Enterprises (MBE and WBE) participation of 28 percent and 4 percent, respectively as a minimum. The program requirements are defined in the USEPAs Guidance for Utilization of Small, Minority and Womens Business Enterprises in Procurements Under Assistance Agreements 6010, 1997 Edition.
The meeting will be held on March 20, 2008 from 9:00 a.m. to 12:00 noon at the Authoritys Central Operations Facility building (on the Blue Plains Advanced Wastewater Treatment Plant site), 4th Floor, Room 409, 5000 Overlook Avenue, SW, Washington, D.C. 20032.
Space will be limited and firms attending are requested to limit attendance to two (2) persons. Firms planning to attend should make reservations by telephone or email to Ms. Melva Massey at (202) 787-2363 or mmassey@dcwasa.com. Reservations should be made no later than March 18, 2008. If space becomes limited, reservations will be given preference.
Persons attending will have to obtain a visitors pass at the plant entrance security building and should plan for 30 to 60 minutes to complete this process. The Central Operations Facility building is immediately to the right of the entrance gate and parking will be available in designated areas around the building.
For more information, please refer to the information document attached below.



